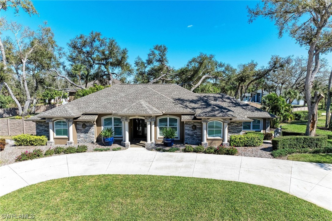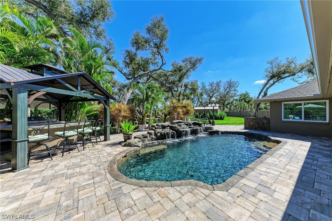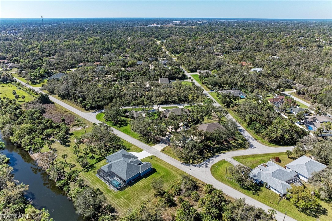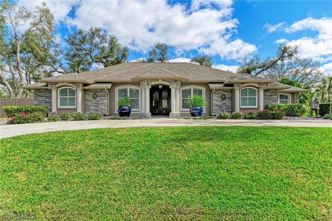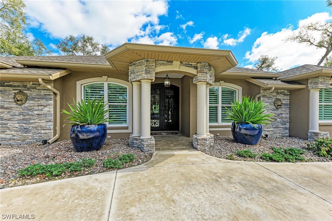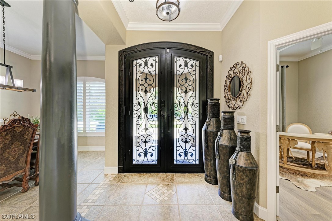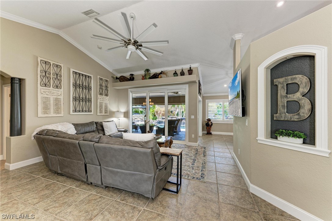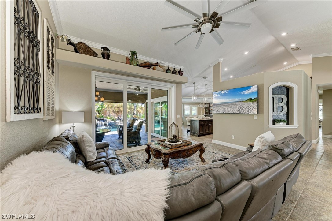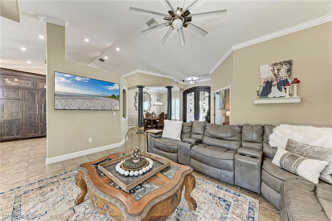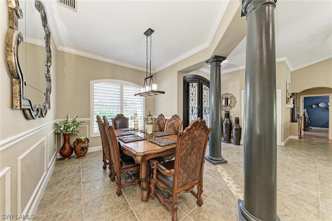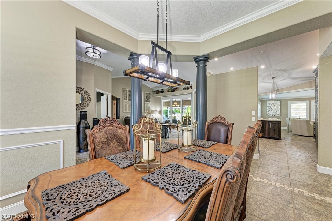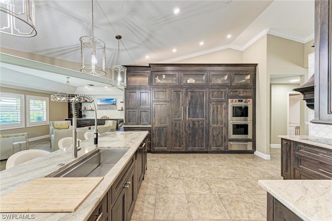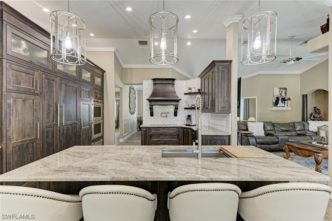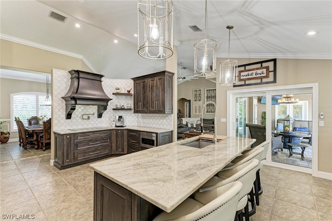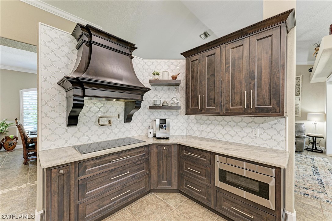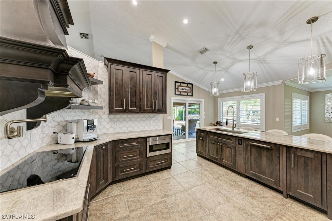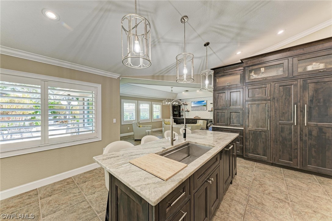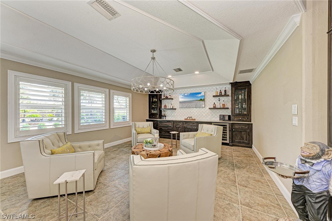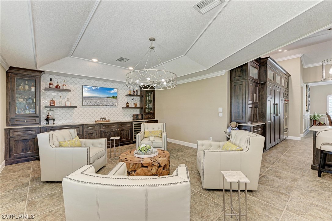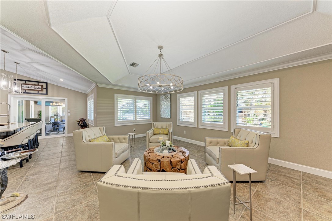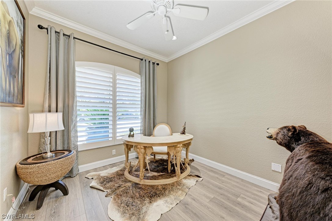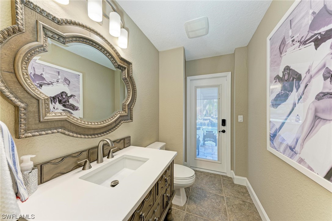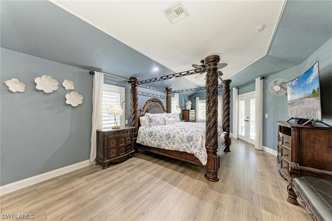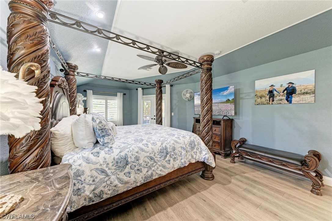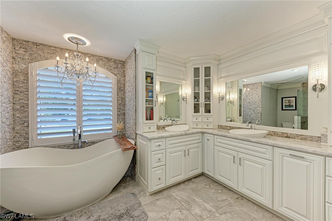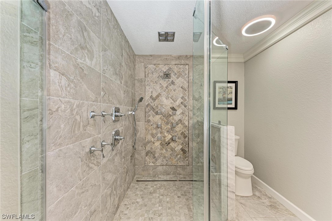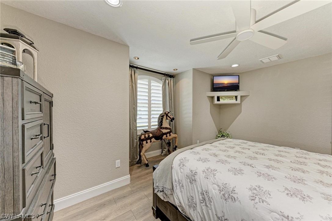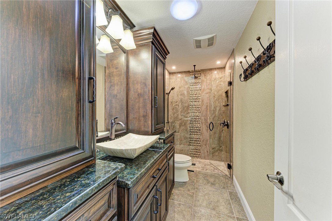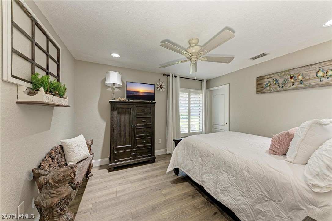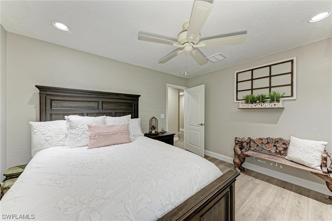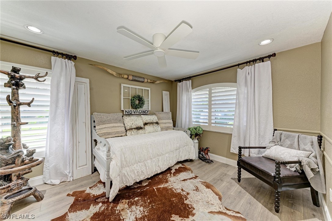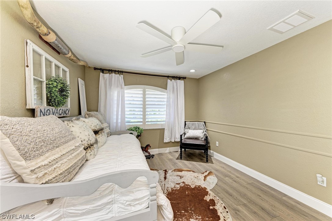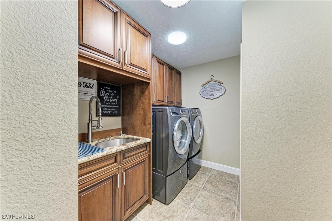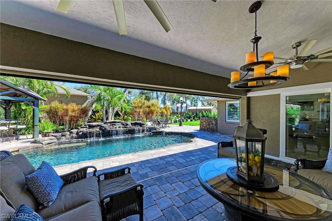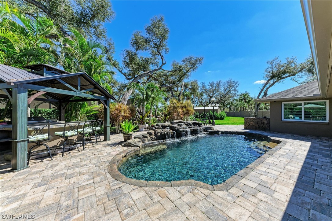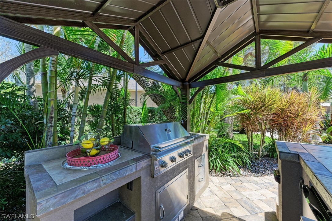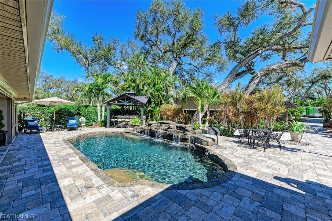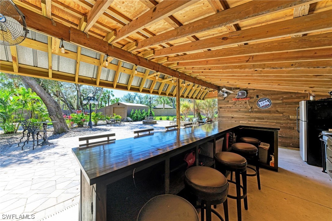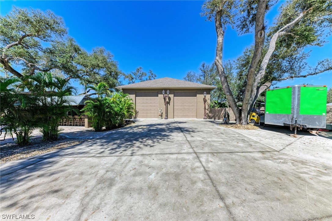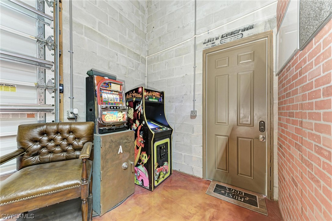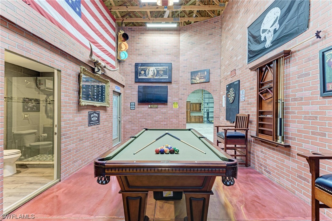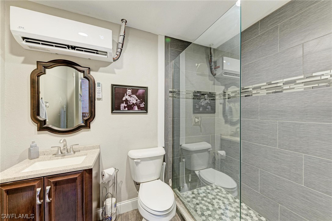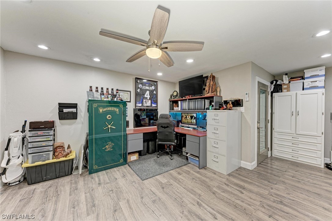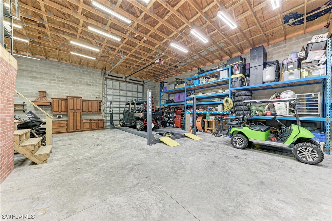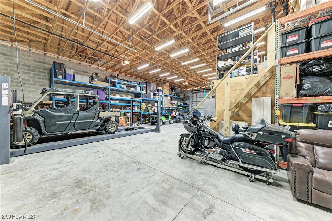
164 Eric Street
Port Charlotte Fl 33954
4 Beds, 3 Full baths, 1 Half baths, 3921 Sq. Ft. $1,695,000
Would you like more information?
Incredible Nearly 3 Acre Estate in North Port Charlotte with 2900sf Home + Pool/Outdoor Kitchen + Detached 980 sf Air Conditioned 4 Car Garage + Detached 2700sf RV Garage with 1000 sf In-Law Suite/Man Cave + Outdoor Bar & Patio/Firepit area + Storage ALL FULLY ENCLOSED with privacy fencing/remote gates + 2 WATERFRONT LOTS with Beach/Firepit & Seawall ALL NEAR both North Port & Port Charlotte amenities awaits new owners. This estate-style home has beautiful & stately curb appeal with a large circular driveway that connects the 4-car garage to the primary home. Inside the custom iron/glass doors enjoy the bespoke finishes including vaulted ceilings, a separate living room, formal dining room and office at the front of the home and a fully updated gourmet kitchen with WOLF & SUBZERO appliances, stone counters, custom cabinetry including cabinet-front refrigerator/freezer, an induction cooktop with pot filler and custom wood-encased range hood. The kitchen island with seating is situated between the kitchen and the large family room with bar area including 2 drawer matching cabinet-front beverage centers, mother of pearl whole wall backsplash, and beautiful cabinetry. On the left side of the home, the large primary suite has 2 walk-in closets and an updated en-suite bathroom with separate freestanding tub, glass shower, and dual vanities. On the opposite side of the home, find 2 large guest bedrooms, each with walk-in closets, a hall bathroom with updated custom cabinets and sinks, the inside laundry room with extra storage and wash basin, and a 3rd bonus room with private exterior entrance for an office or flex space. The outdoor space of this home is RESORT-LIKE with a covered lanai with kevlar roll down shutters, and sliding door access to the home, overlooking the heated pool with waterfall feature, outdoor kitchen/tiki area, and beyond. As you enter the backyard, a huge paver patio with firepit underneath the oak trees with custom lighting is the perfect gathering spot with a HUGE, covered bar with icemaker/electric for entertaining. Also in this space is a shed and a treehouse. At the back of the property, notice a huge private second driveway that leads to the MASSIVE RV Garage/Man Cave with extra trailer parking and an electric gate. This building has 3- 14' RV garage doors and is separated into 3 spaces- an in-law suite with full bathroom both independently air conditioned, a billiards room with polished concrete floors, and the largest storage area with car lift, rack storage, overhead storage, and a fully kitchen for parties. On the other side of this building, as separate concrete driveway connects through to the other side gate. Across the street, combined with this property are 2 waterfront lots that have electricity, sod, extra fill & irrigation, a large beach/fire pit area, & allow fishing/kayak/small boat access to the freshwater canal. Be sure to ask for the FEATURES SHEET
164 Eric Street
Port Charlotte Fl 33954
$1,695,000
- Charlotte County
- Date updated: 05/09/2024
Features
| Beds: | 4 |
| Baths: | 3 Full 1 Half |
| Lot Size: | 2.03 acres |
| Lot Description: |
|
| Year Built: | 2001 |
| Parking: |
|
| Air Conditioning: |
|
| Pool: |
|
| Roof: |
|
| Property Type: | Residential |
| Interior: |
|
| Construction: |
|
| Subdivision: |
|
| Taxes: | $6,160 |
FGCMLS #224020152 | |
Listing Courtesy Of: Carla Nix, Coldwell Banker Sunstar Realty
The MLS listing data sources are listed below. The MLS listing information is provided exclusively for consumer's personal, non-commercial use, that it may not be used for any purpose other than to identify prospective properties consumers may be interested in purchasing, and that the data is deemed reliable but is not guaranteed accurate by the MLS.
Properties marked with the FGCMLS are provided courtesy of The Florida Gulf Coast Multiple Listing Service, Inc.
Properties marked with the SANCAP are provided courtesy of Sanibel & Captiva Islands Association of REALTORS®, Inc.

